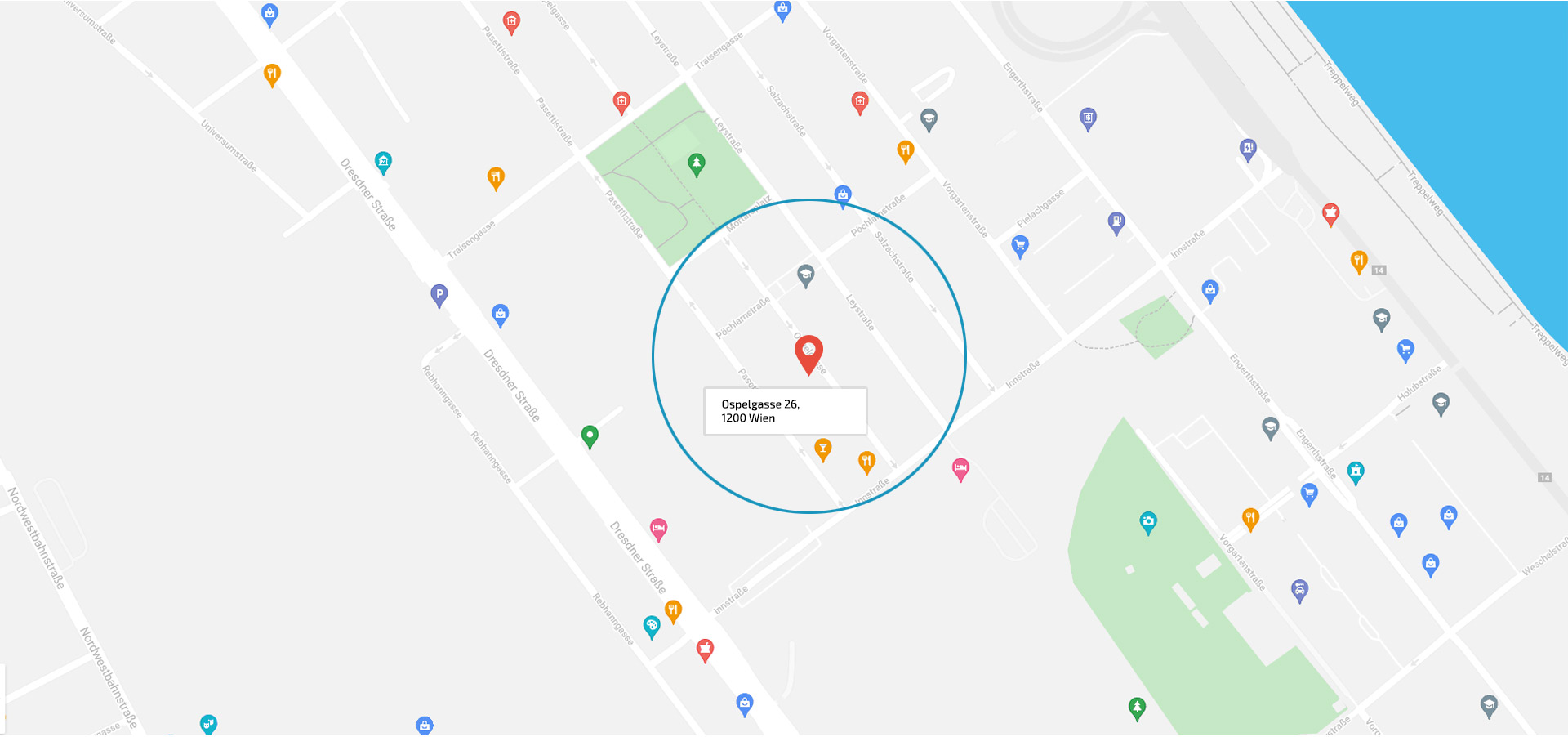Living area: 430 m2
Address: Ospelgasse 26,1200 Vienna
Result of project: 2 apartments sold, 2 apartments rented
4 maisonette top floor apartments were built. The apartments are in a sought-after location, with very good infrastructure and in the immediate vicinity of the “Millennium City” shopping center. Subway, tram, many shops, school, kindergarten, hospital, etc. are also available in the immediate vicinity.
