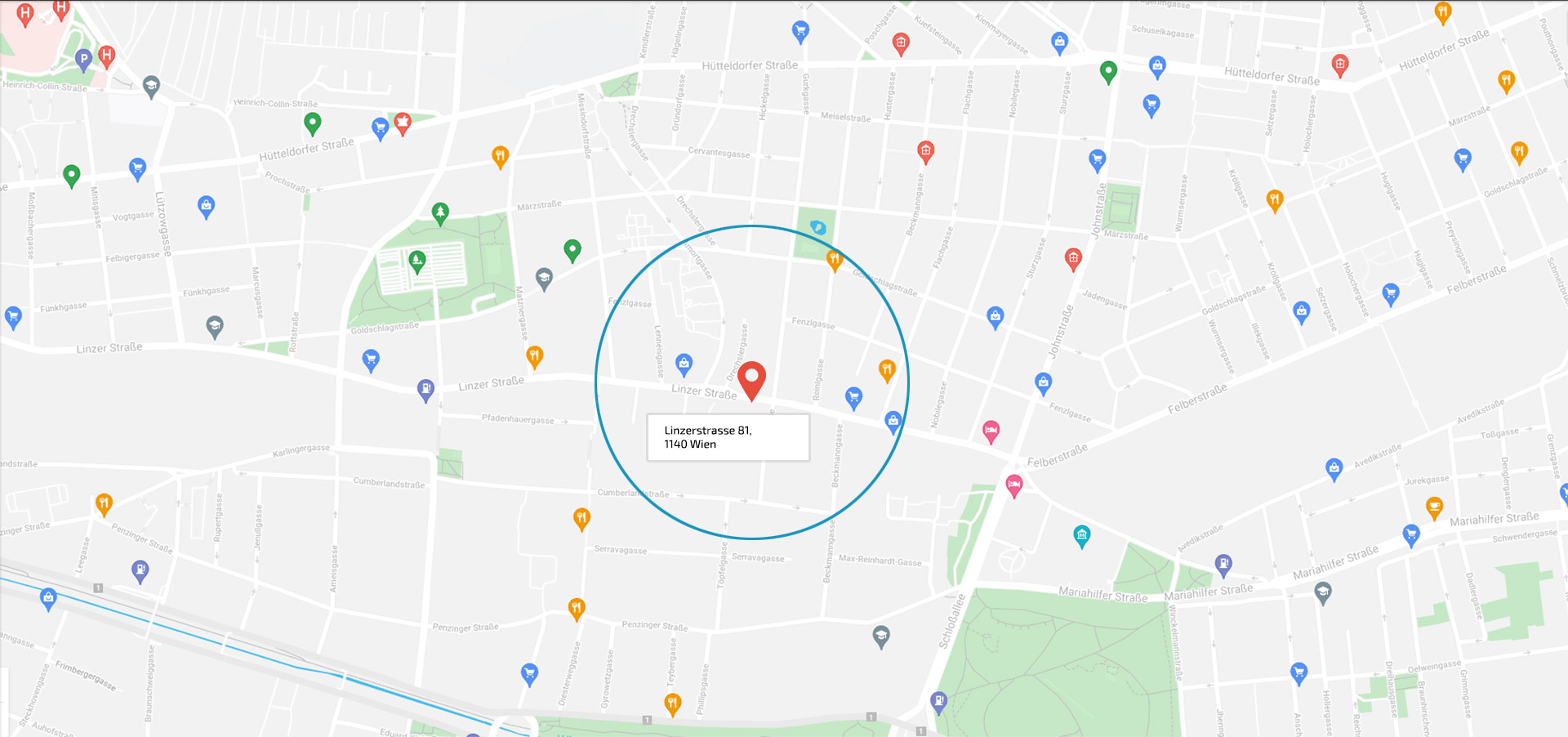Living area: 457 m2
Address: Linzerstrasse 81,1140 Vienna
Result of project: 6 apartments sold; 2 apartments rented.
• Planning
• statics
• Development of building regulations
• Execution and site management
• Parification of the house
• Condominium establishment
2 maisonette top floor apartments with terraces, 2 top floor apartments and 4 full floor apartments on the 3rd floor with balconies were built. The construction was carried out in accordance with the building regulations.
| Top 7: 51,77 m² | Balkon 6,48 m² |
| Top 8: 32,93 m² | Balkon 1,56 m² |
| Top 9: 32,87 m² | Balkon 1,56 m² |
| Top 10: 43,76 m² | Balkon 6,76 m² |
| Top 11: 107,06 m² | Terrasse 8,52 m² |
| Top 12: 30,74 m² | – |
| Top 13: 31,97 m² | – |
| Top 14: 99,13 m² | Terrasse 7,26 m² |
An existing empty basement abbey was assigned to each apartment. The house is in good condition. Minimal renovation measures such as stairwell renovation, courtyard facade, street facade and electric/gas risers are carried out after the attic expansion work. As part of the attic conversion, a passenger lift will be installed, which, according to the current status, will be paid for by some of the house’s owners.
